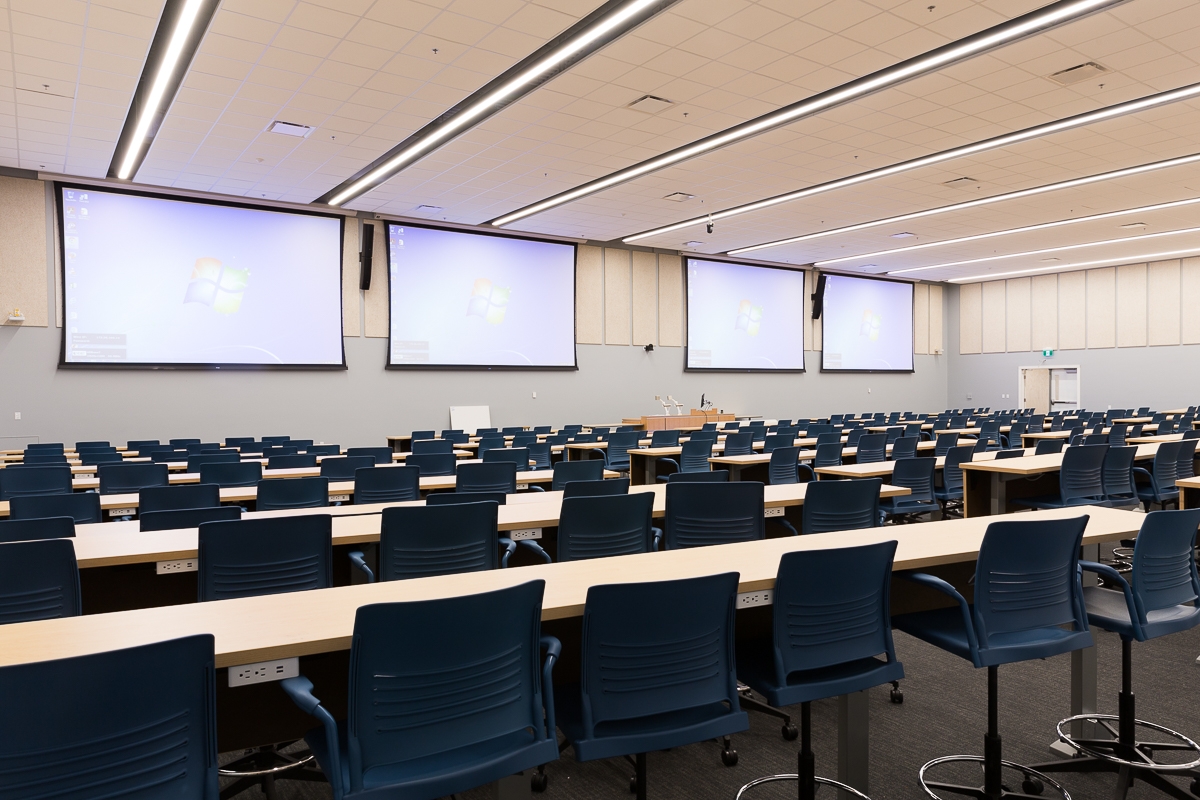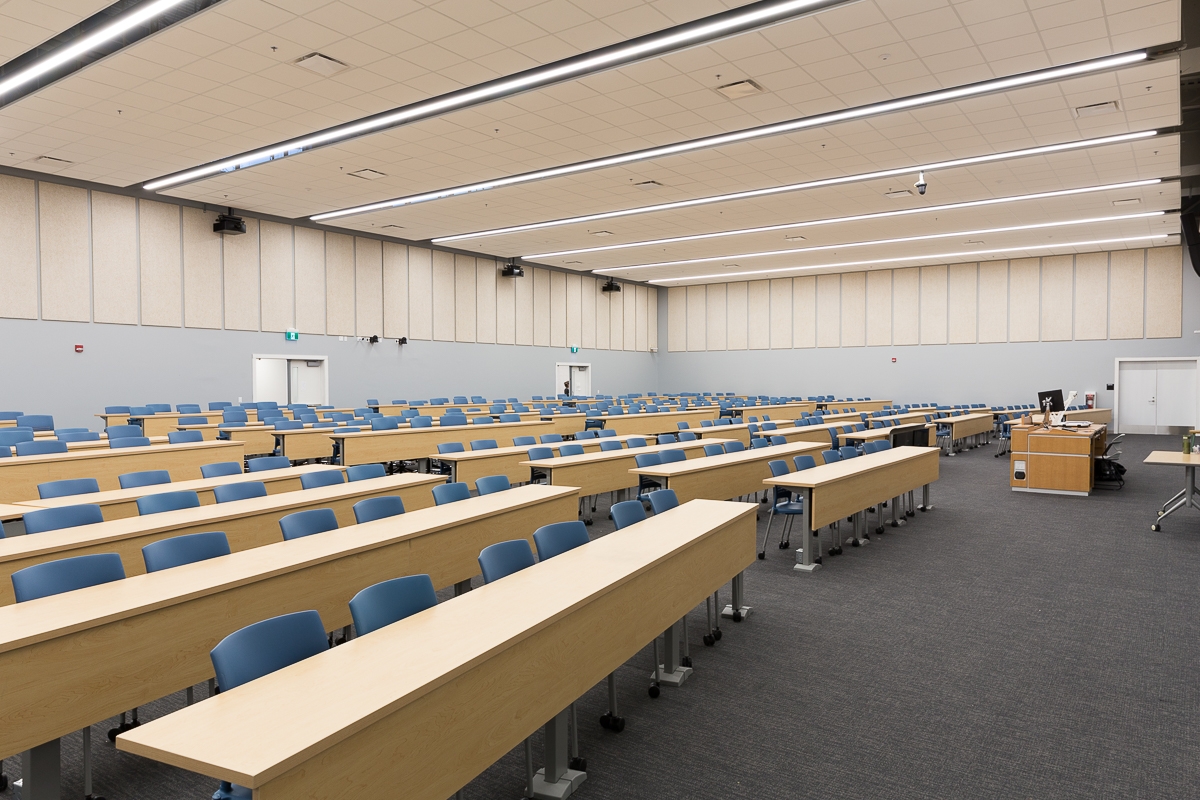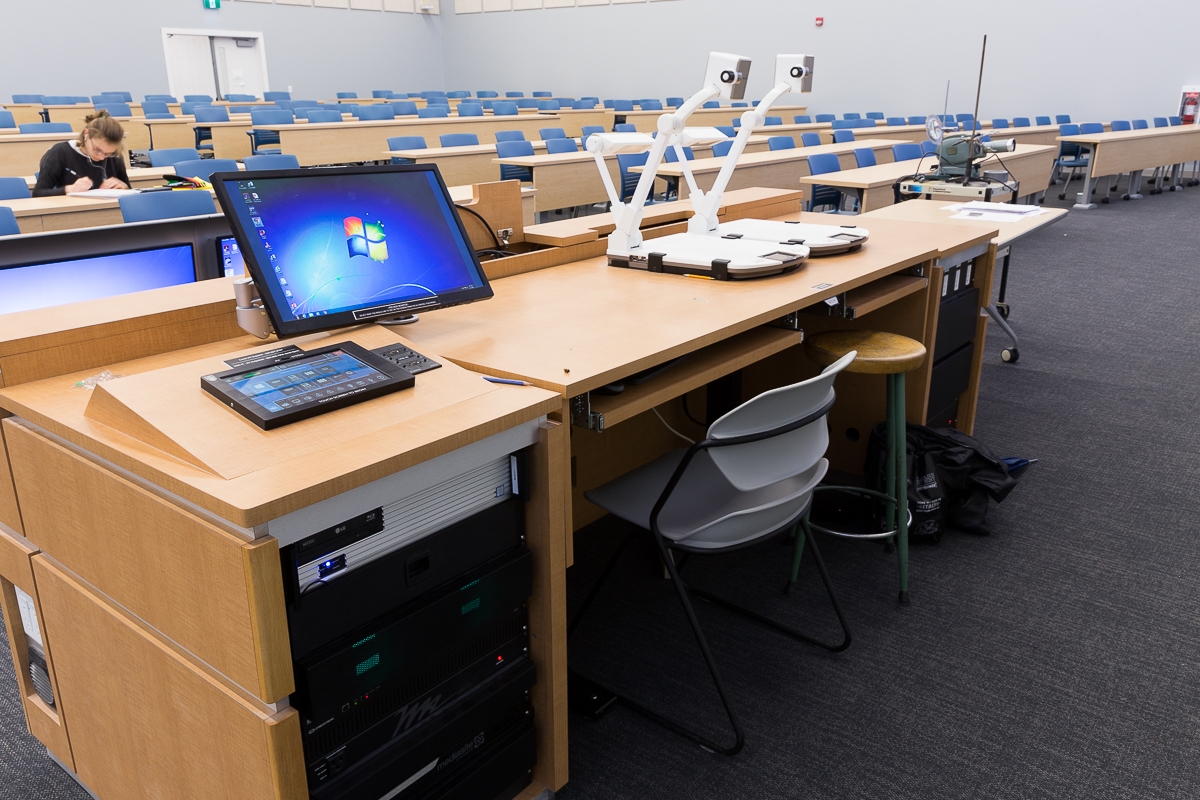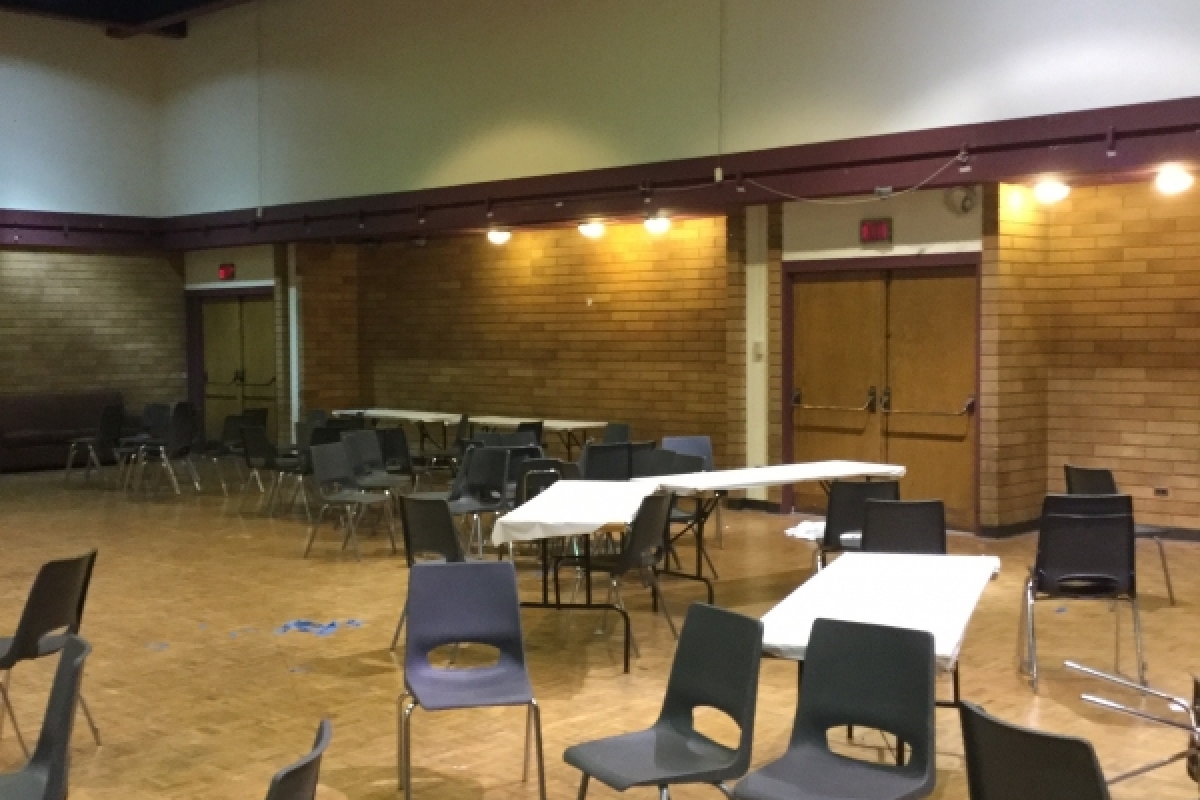UBC Life Building 2201 (Old SUB Building Renewal)
The UBC Life Building (previously named the Student Union Building or Old SUB), located at the geographic heart of the campus, has been re-purposed now that the AMS has moved into the UBC Student Nest. The Old SUB ballroom has been converted into a lecture hall that can seat 294 students.
Phase 1 of the UBC Life/SUB project involves building systems renewal and development of interim swing space to facilitate larger scale renewal of other campus buildings, while Phase 2 includes tenant improvements to develop the full UBC Life program. As part of Phase 1, which began work in September 2016, the old ballroom was converted into a 294-seat teaching theatre suitable as swing space for future projects where large theatres would be temporarily taken out of the classroom inventory. The first use is swing space for HEBB 100, so a preparation room has been set up with direct access into the theatre to allow demonstrations and experiments to be wheeled in. This classroom is the first large theatre on the UBC Vancouver campus to be built on a flat floor. Tables are tiered to three different heights to provide sightlines to the instructor and AV projection screens. Power infrastructure is built into a modular raised floor which provides flexibility for future room uses.
With the projection wall situated lengthwise the AV system was designed with matching pairs of large HD projection screens, positioned for optimal viewing from any seat in the classroom. The instructor is able to display two different sources on each pair of screens, choosing from a variety of options including wireless presentation, laptop/portable devices, document cameras, and a built in computer.
A new lectern installed to match the existing lectern in HEBB 100 provides a consistent and familiar user experience for faculty. The lectern provides easy access to all presentation sources, as well as an ample height adjustable working surface. Just in front of the lectern are two flat panel displays which mimic what is on the projection screens overhead for easy viewing by the instructor. All video, sound, and lighting options are easily controlled from a touch screen interface located at the lectern, with an intuitive, simple user interface.
The room is also equipped with four high definition motorized video cameras and has media capture and streaming capability. The project was completed in December 2017.
Easy access and movement: Ample and multiple aisles allow students and instructor to easily move through the room.
Tiered tables: 3 different heights (29”, 36”, 42”) to provide better sight lines and the option to stand at a table.
Supports collaboration: Furniture has been placed to facilitate small group discussions by having students turn to their neighbours either beside or behind them.
New technology: Dual source projection and multiple classroom technology sources which permit simultaneous display of up to two different sources.
Media Capture/Stream: Provides the ability to record and stream.
Sustainable building practices: Furnishings selected from reputable vendors with a proven sustainability track record, and products used adhere to principles of sustainability.
Accessibility considerations:
- Automatic door openers assist wheelchair users with entering the classroom.
- Ambidextrous writing surfaces do not differentiate based on the user's dominant hand.
- Listening assist systems and proper acoustic treatments help those who are hard of hearing.
- Multiple screens and cameras ensure the legibility of the information being projected.
- Wide cross aisles and flat floor design enable multiple wheelchair accessible seating locations.
- Higher tables provide students with the choice of sitting or standing. 1 height adjustable table is also available.




